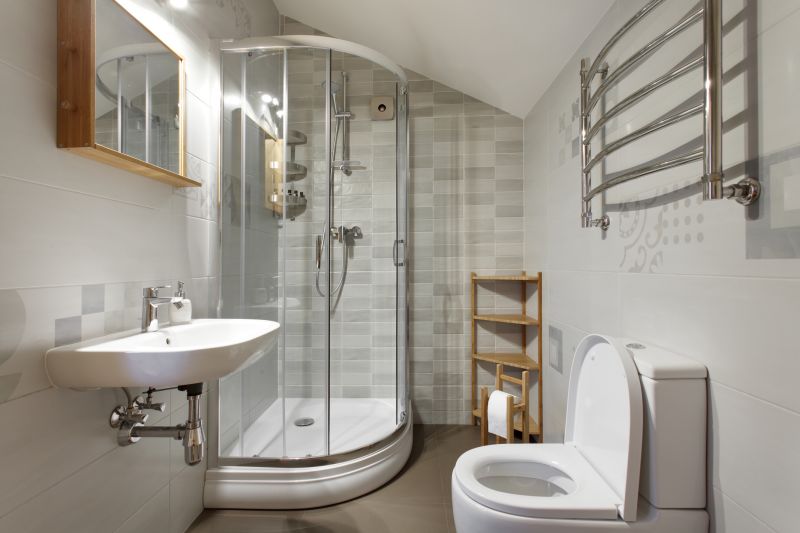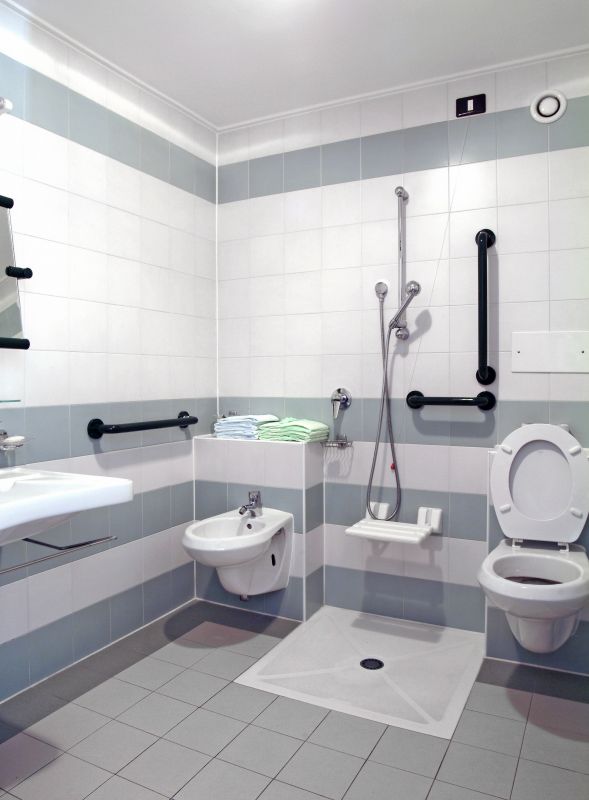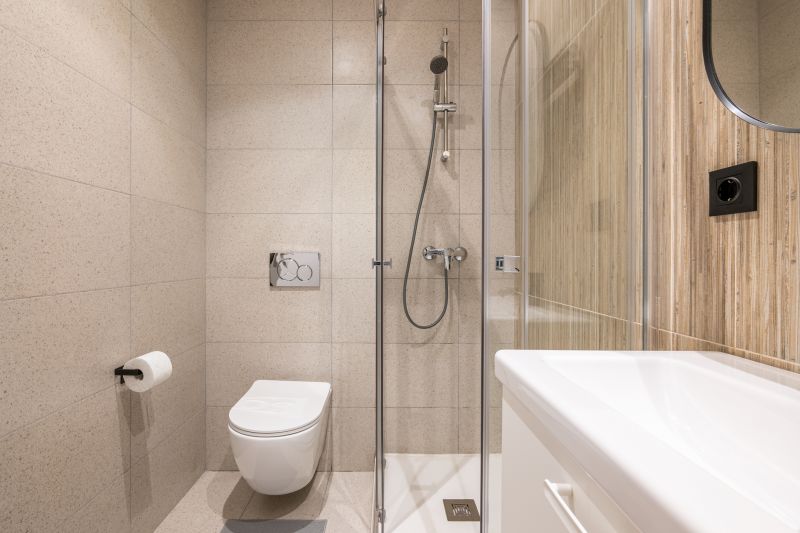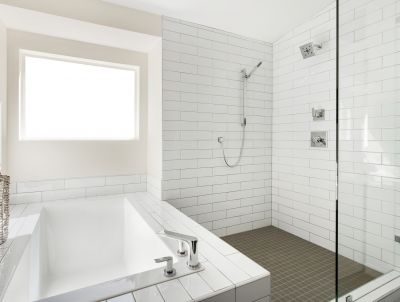Small Bathroom Shower Layout Tips for Better Space Use
Corner showers utilize two walls to create a compact enclosure, freeing up more space for other bathroom features. They are ideal for maximizing corner areas and can be customized with glass doors or curtains to suit different styles.
Walk-in showers provide accessibility and a modern look, often featuring frameless glass and minimalistic fixtures. These layouts can make small bathrooms appear larger by eliminating bulky enclosures.




Optimizing space in small bathrooms often involves innovative solutions such as built-in niches for storage, which eliminate clutter while maintaining accessibility. Frameless glass panels can create an unobstructed view, making the space feel more open. Additionally, choosing light colors and reflective surfaces enhances the perception of size, creating a brighter and more inviting environment.
| Layout Type | Advantages |
|---|---|
| Corner Shower | Maximizes corner space, customizable with various door options |
| Walk-In Shower | Accessible, modern appearance, creates an open feel |
| Stall Shower | Compact, cost-effective, easy to install |
| Curved Shower Enclosure | Saves space with rounded designs, adds aesthetic appeal |
| Glass Panel Shower | Creates an illusion of space, sleek look |


